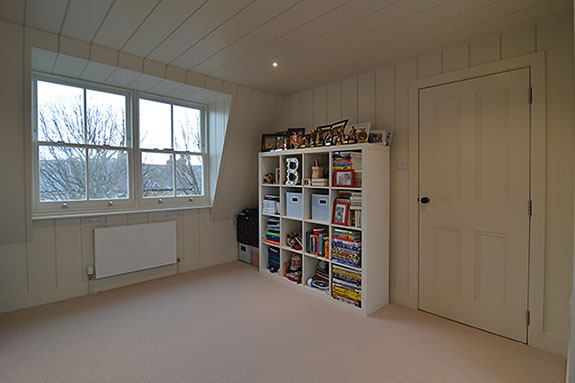 The possibilities of loft conversion are endless – it can give you an extra bedroom, kids playroom, office space or guest quarters to name a few. Choosing to build one is a relatively quick and inexpensive way to add living space to your home and increase its value. There are a few things that need to be considered before the job can be done. First – does your property have the potential to have the loft space converted? A minimum height of approximately 2.3 m measured from the joist to the apex is required. You then need to find out whether a planning permission is required. The DovidConstructionLTD team is able to help you with that, as well as submitting the drawings to local council for approval. We have got vast experience building loft conversion in West London, Surrey and surrounding areas. As well as doing the actual job of building a loft conversion, we will consider:
The possibilities of loft conversion are endless – it can give you an extra bedroom, kids playroom, office space or guest quarters to name a few. Choosing to build one is a relatively quick and inexpensive way to add living space to your home and increase its value. There are a few things that need to be considered before the job can be done. First – does your property have the potential to have the loft space converted? A minimum height of approximately 2.3 m measured from the joist to the apex is required. You then need to find out whether a planning permission is required. The DovidConstructionLTD team is able to help you with that, as well as submitting the drawings to local council for approval. We have got vast experience building loft conversion in West London, Surrey and surrounding areas. As well as doing the actual job of building a loft conversion, we will consider:
- Structural stability
- Fire resistance
- Access and means of escape
- Weather resistance and energy conservation
- Ventilation
All works are carried out as per approved drawings and are inspected and certified by building inspectors.
Please don’t hesitate to get in touch whether you are just thinking about having a loft conversion in West London and Surrey areas, or have actually taken the first steps to materialise your ideas.
